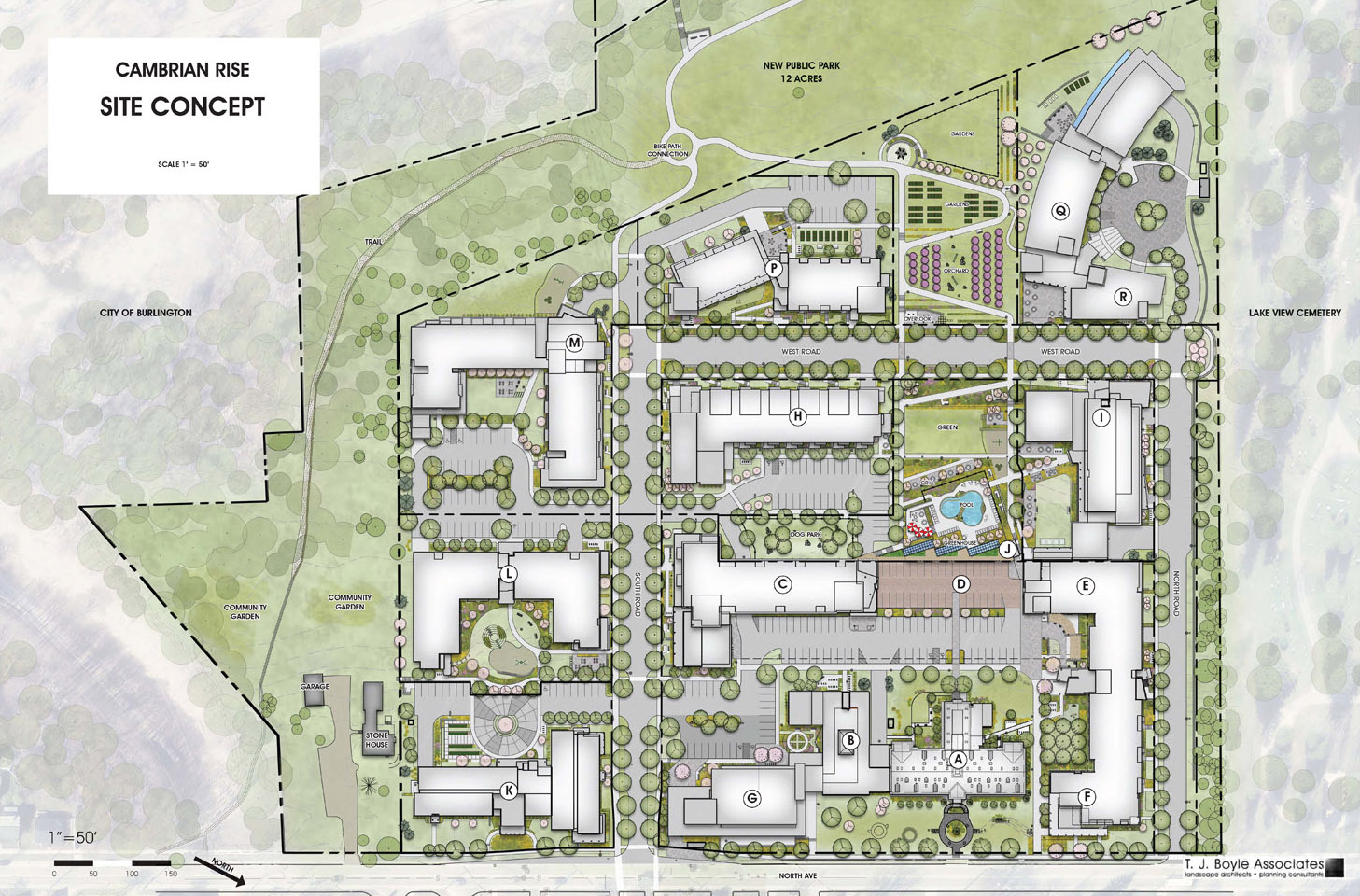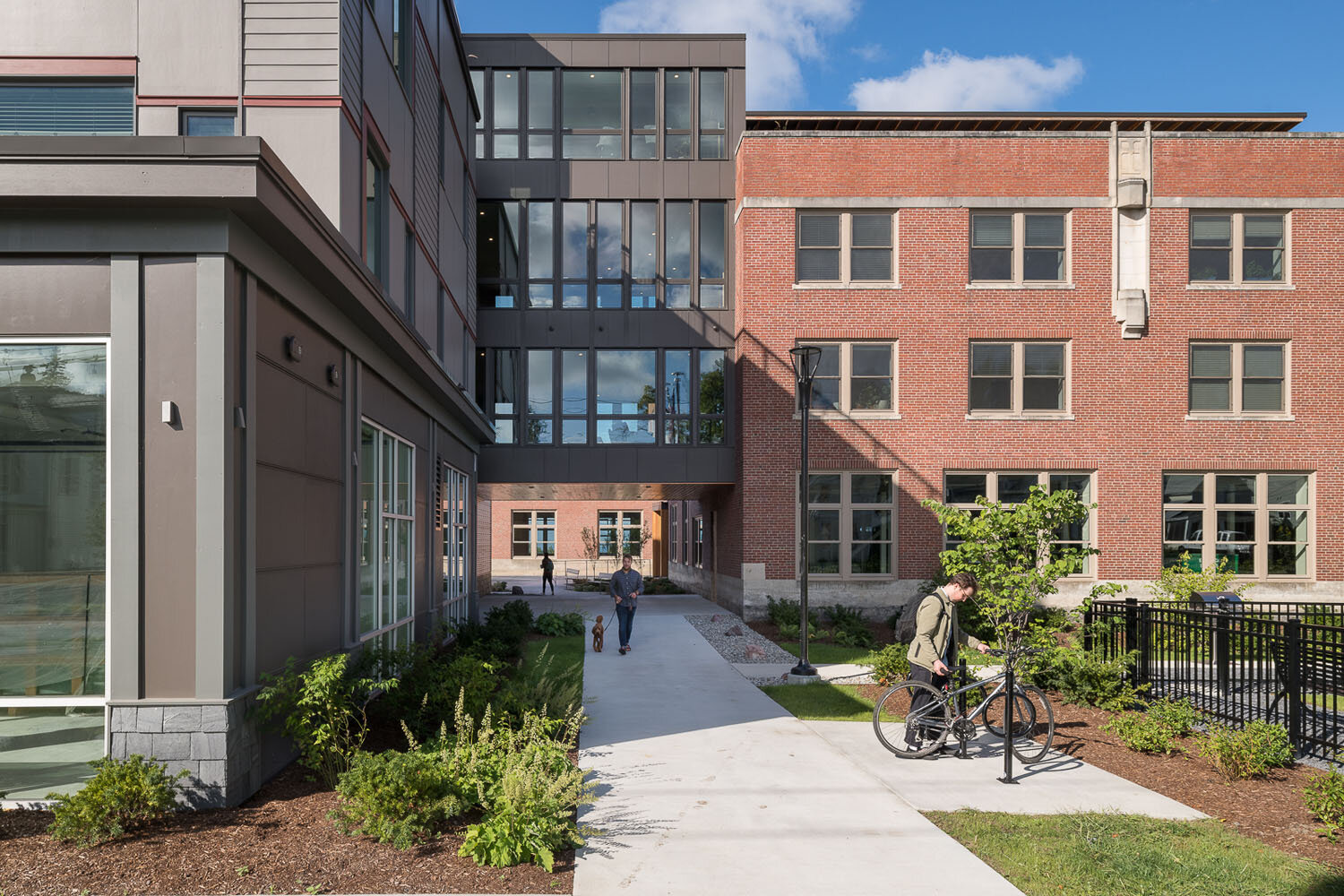
The Rise
COMPLETE 2021
Burlington, VT
The Rise is an adaptive reuse of an historic three story brick educational building from 1945 with an addition. The energy efficient, market rate, 90 unit multi-family apartment building includes commercial space and an enclosed bus terminal at the first floor. The renovation includes a new fourth floor with common space in order to maximize the development. The addition is connected via a "bridge" programmed to include a common library, theater, and billiards room at the top floor; while the first floor passageway allows for pedestrians to access the interior courtyard and parking.
(Photo Credit: Ryan Bent Photography)
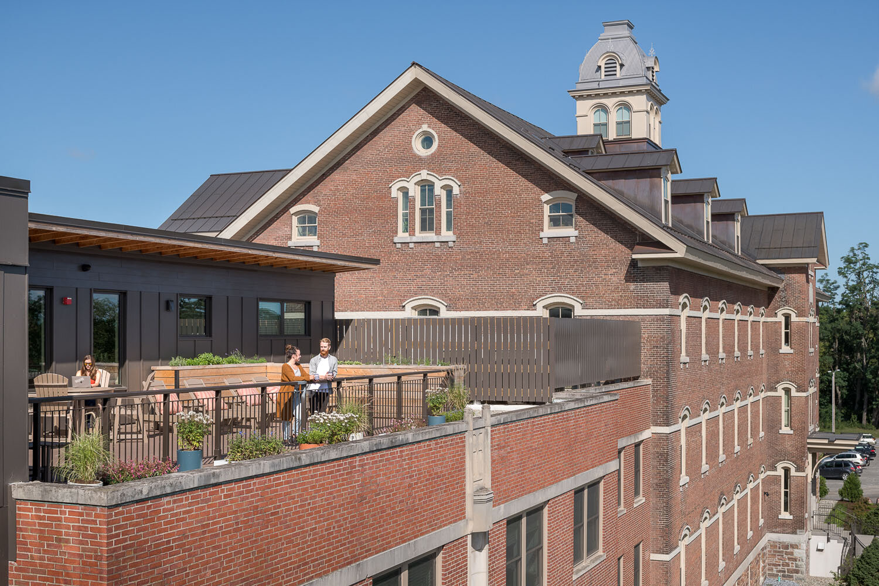
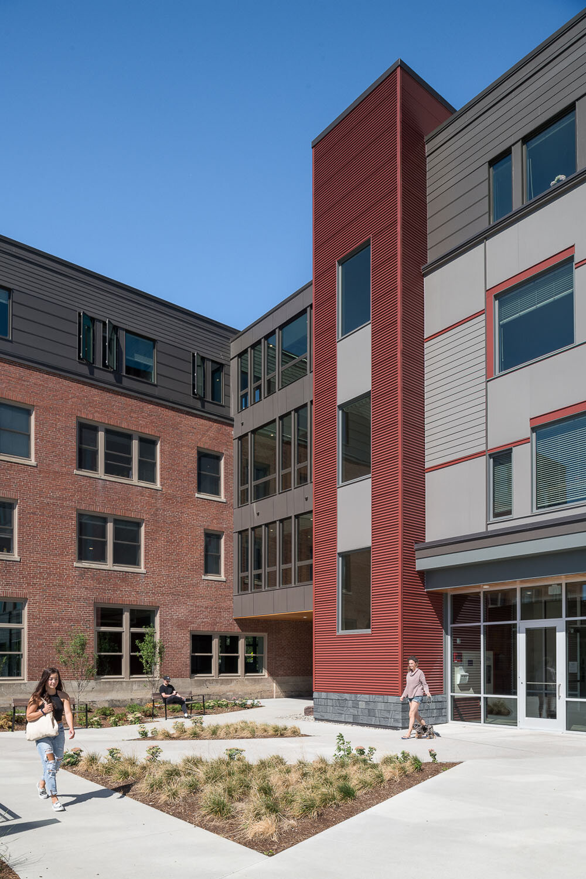
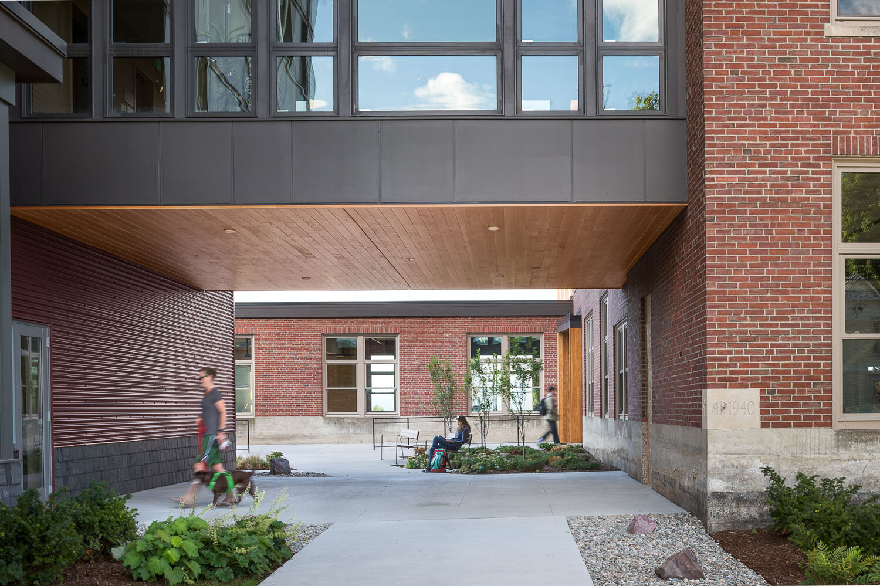
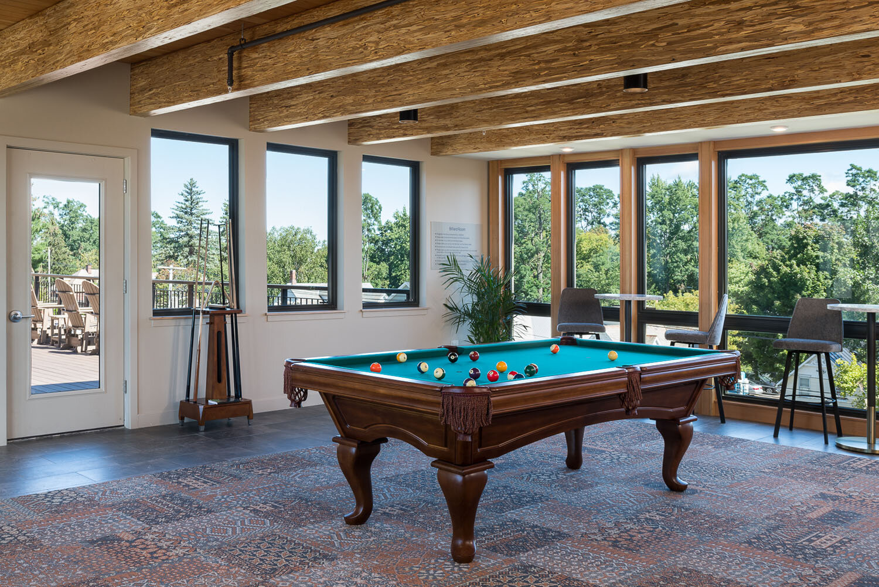
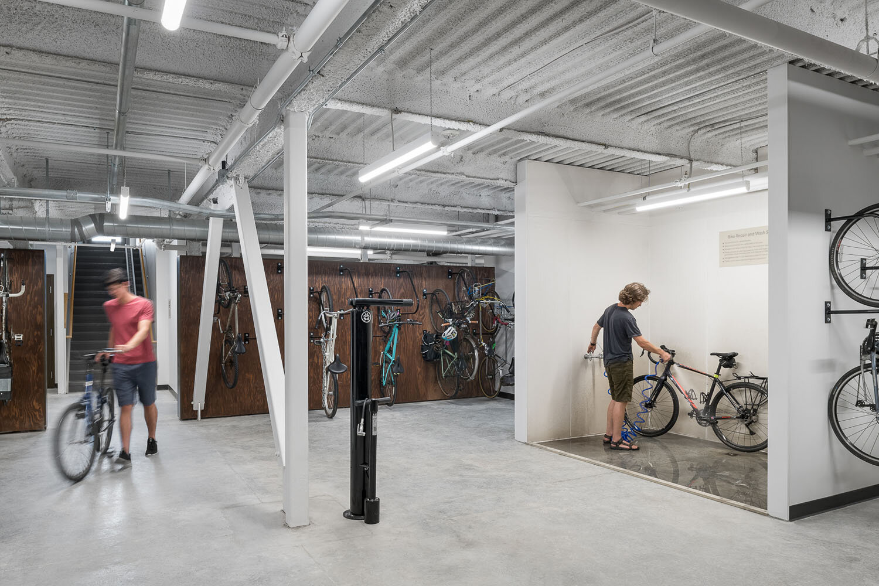
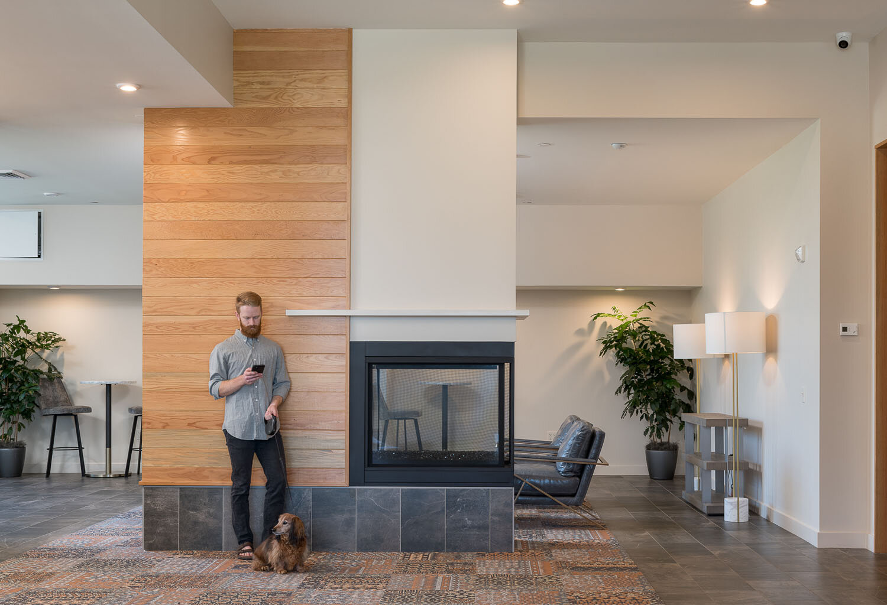
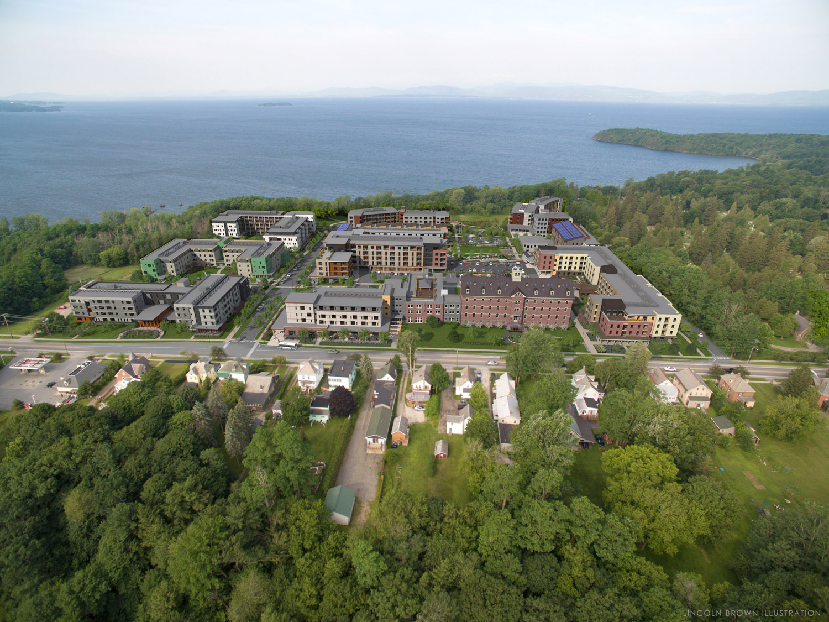
CAMBRIAN RISE - Master Plan

