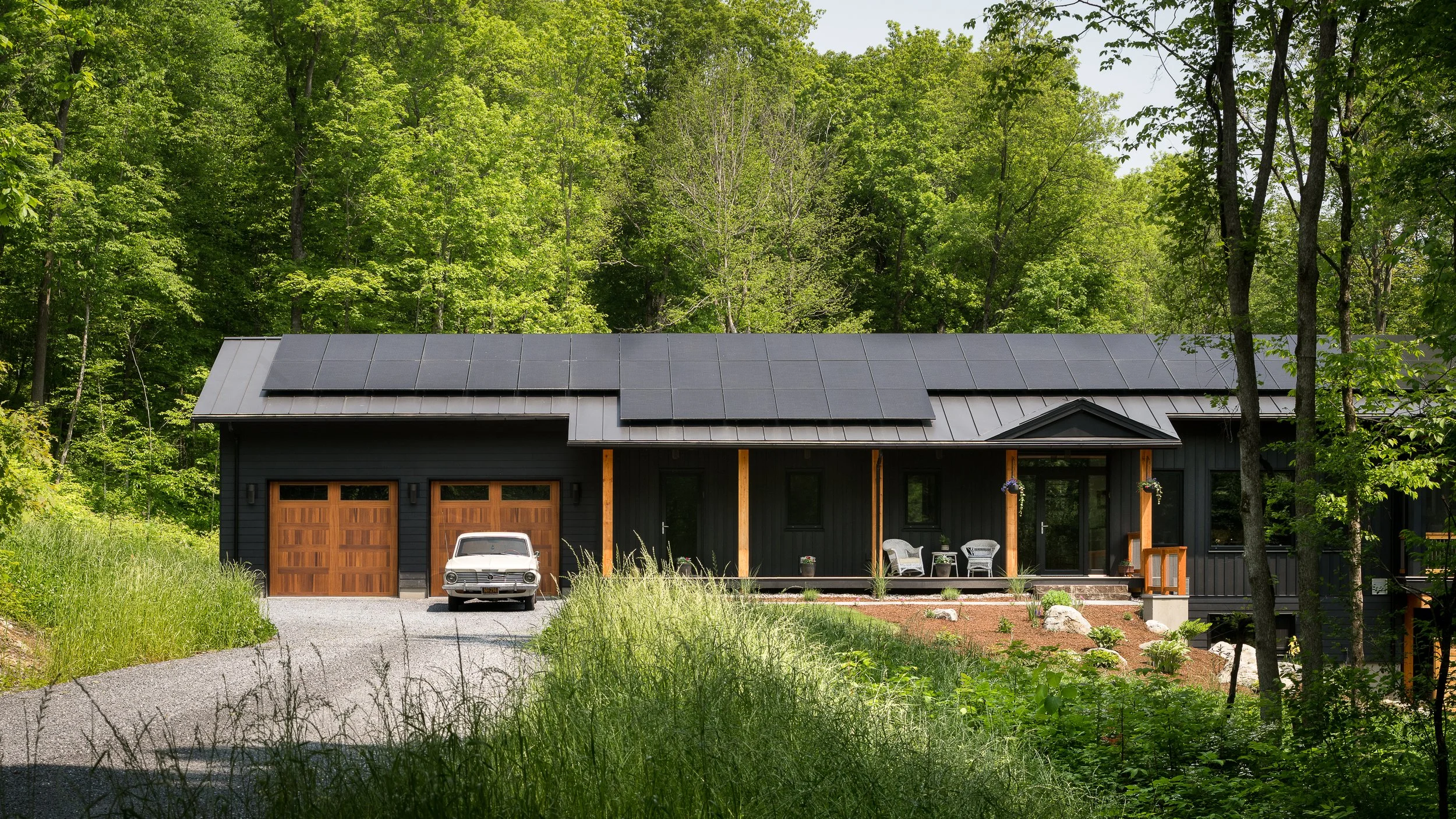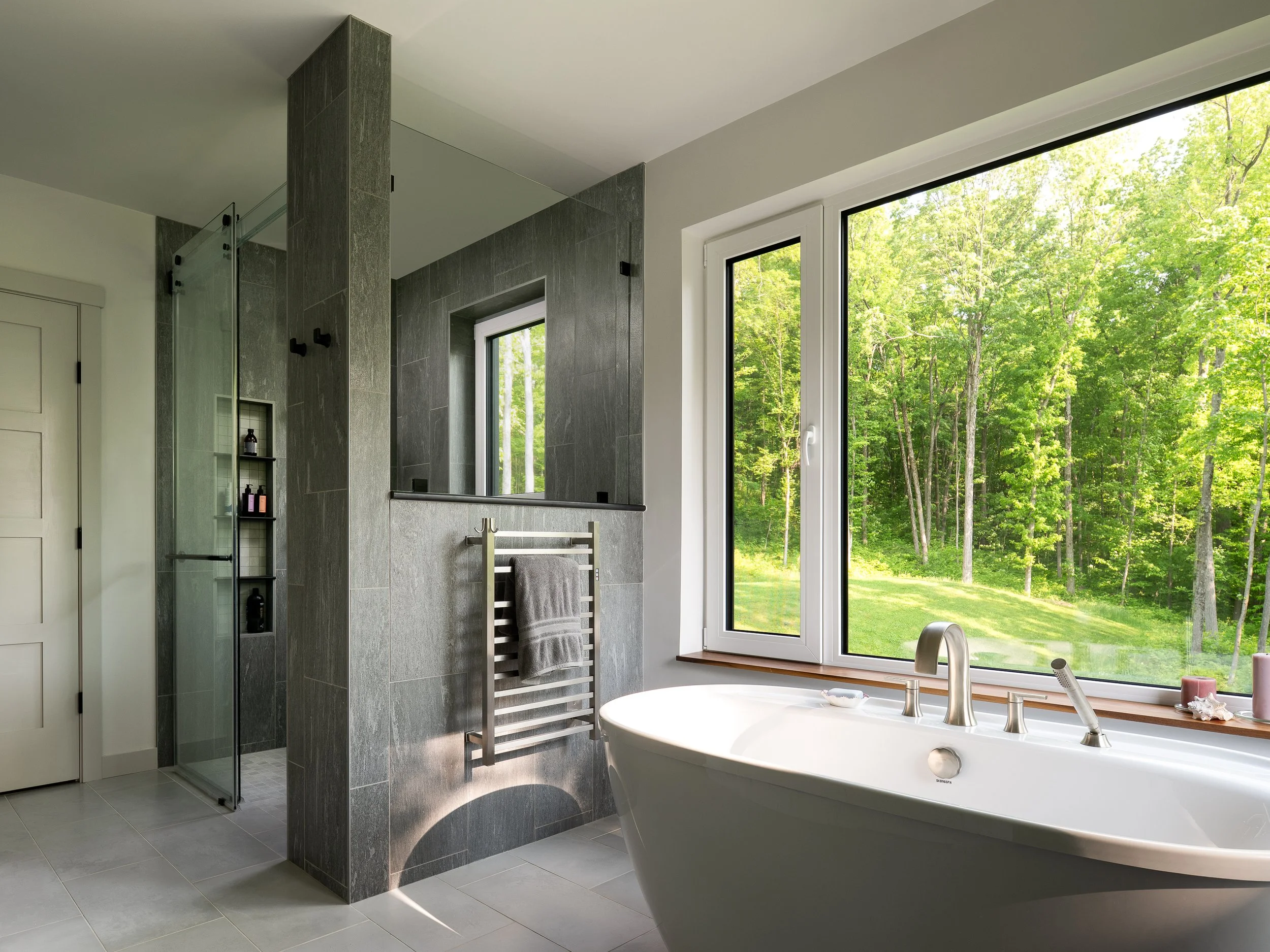COMPLETE 2024
Middlebury, VT
A retired couple for whom DWA had completed several commercial projects decided to build a custom home in Middlebury, VT, uniting the team of architect and builder (JAM, Inc.) who had completed the commercial projects. The 16 acre parcel is close to the village, with seasonal views to the east and ample solar exposure to create a net-zero home. Organized perpendicularly to its gently sloping site, the long axis of the house receives maximum sun, while the change in topography permits the lower level to be used for guest bedrooms and a large exercise space, directly accessing the hot tub and local walking trails. The main floor includes an open plan kitchen/living/dining space connected to two exterior porches and a screened porch; a master bedroom/bath/closet wing; a separated TV/lounge space, and other ancillary uses such as laundry, pantry, etc. Avid pet owners, the mudroom entry includes a tiled dog wash station. The house is all-electric, built to near Passive House standards of insulation, air sealing (.08 CFM/SF), and ventilation with triple glazed windows and doors, with full solar PV complement.
(Photo Credit: Ryan Bent)











