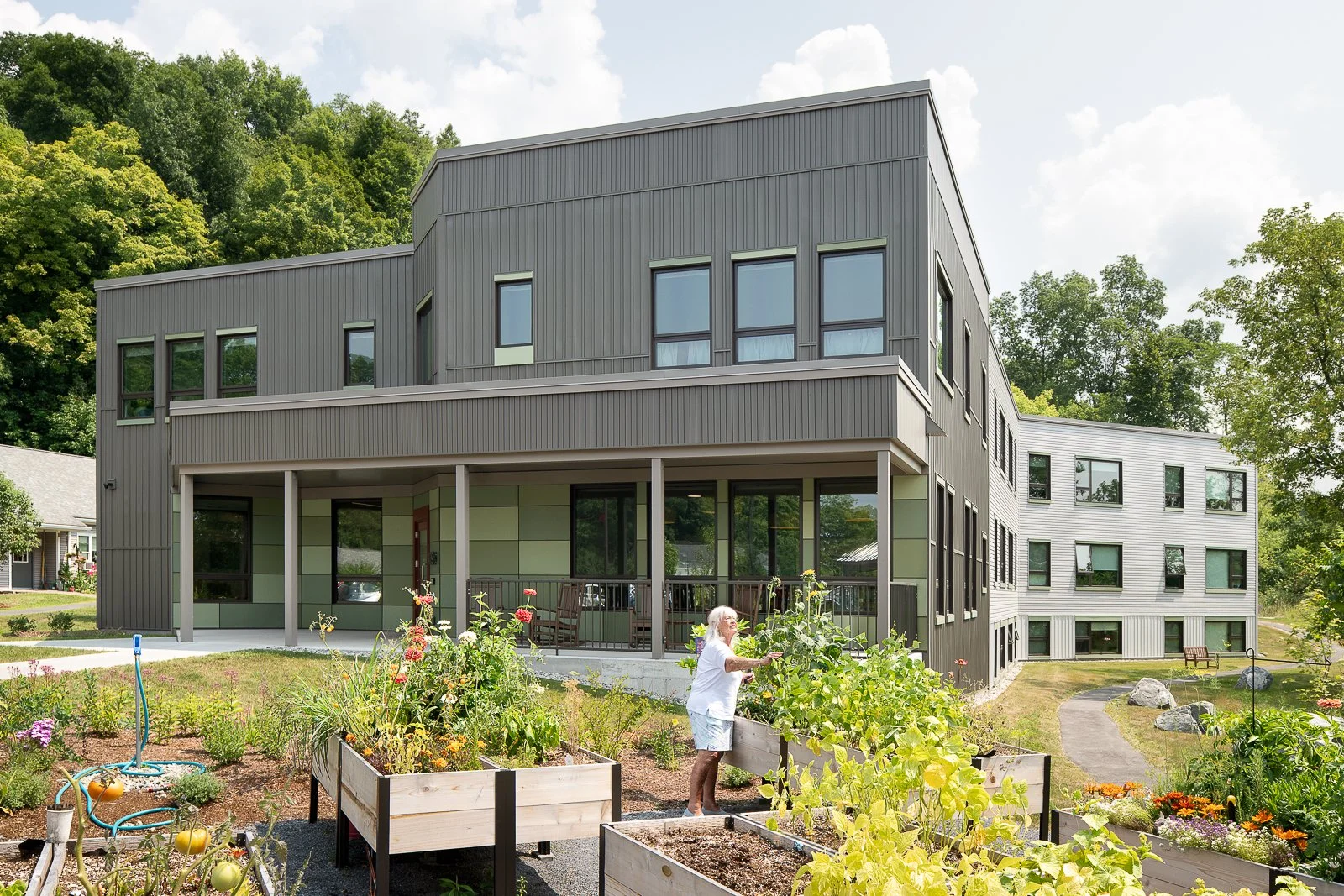COMPLETED 2025
Hinesburg, VT
25 units of affordable, senior housing with common spaces sited to extend an existing senior facility. The siting and the angled building were derived by fitting to existing pedestrian walkways, slopes, wetlands and riparian boundaries as wall as breaking down the scale of the structure to harmonize with existing buildings. New common green areas, raised vegetable gardens and an outdoor pavilion create a central gathering space for the entire complex. It was designed in accordance with passive house standards.
Photographer: Ryan Bent







