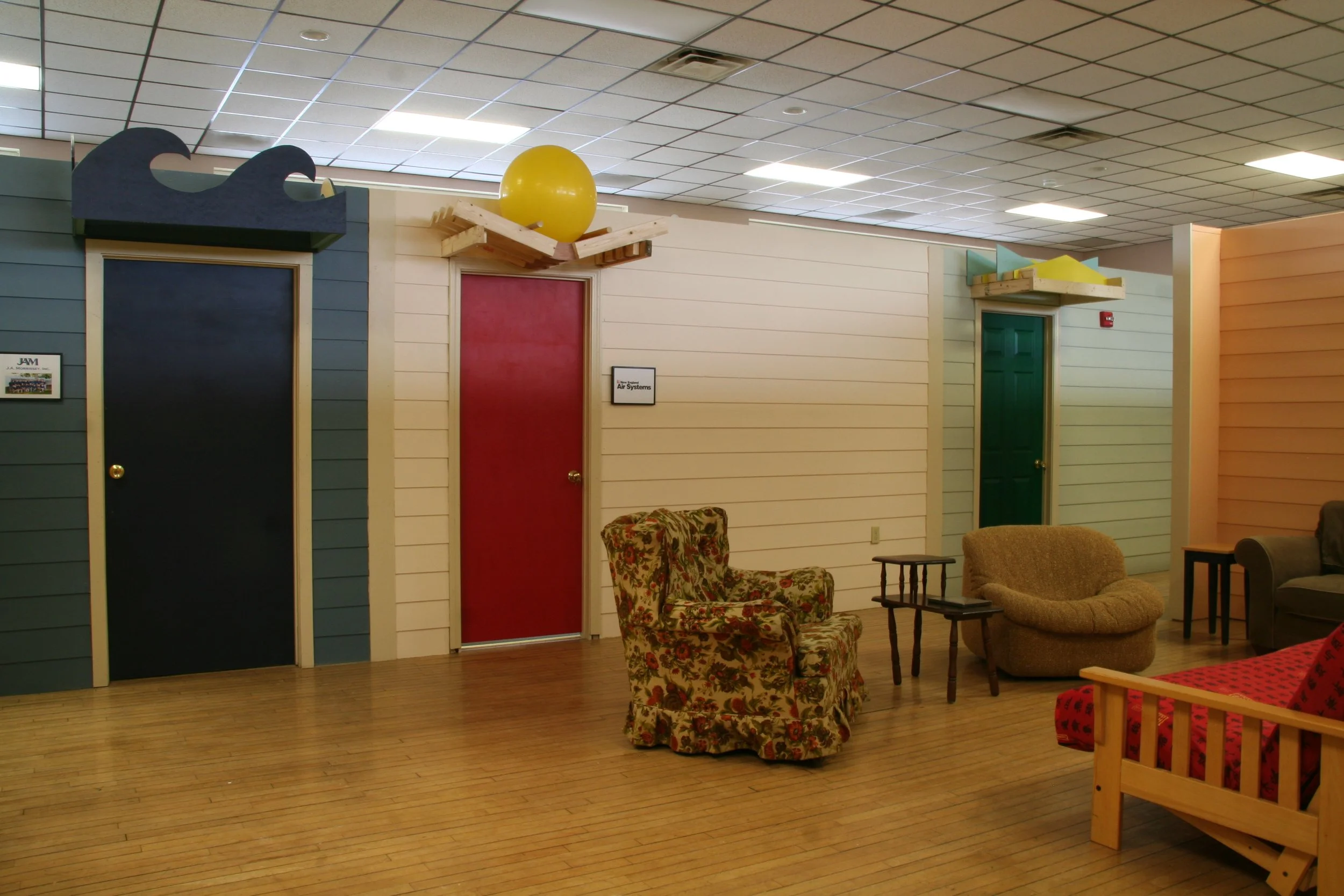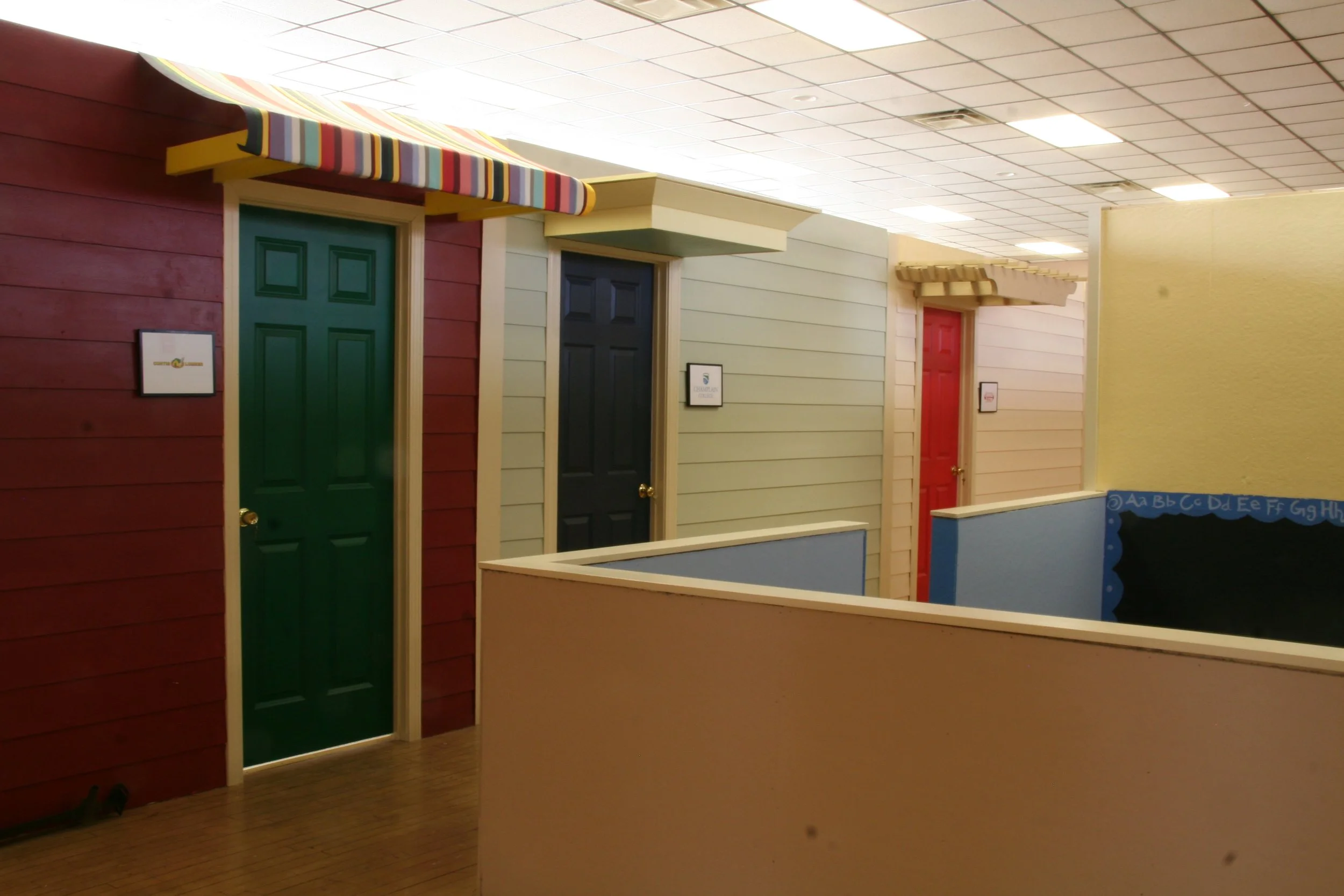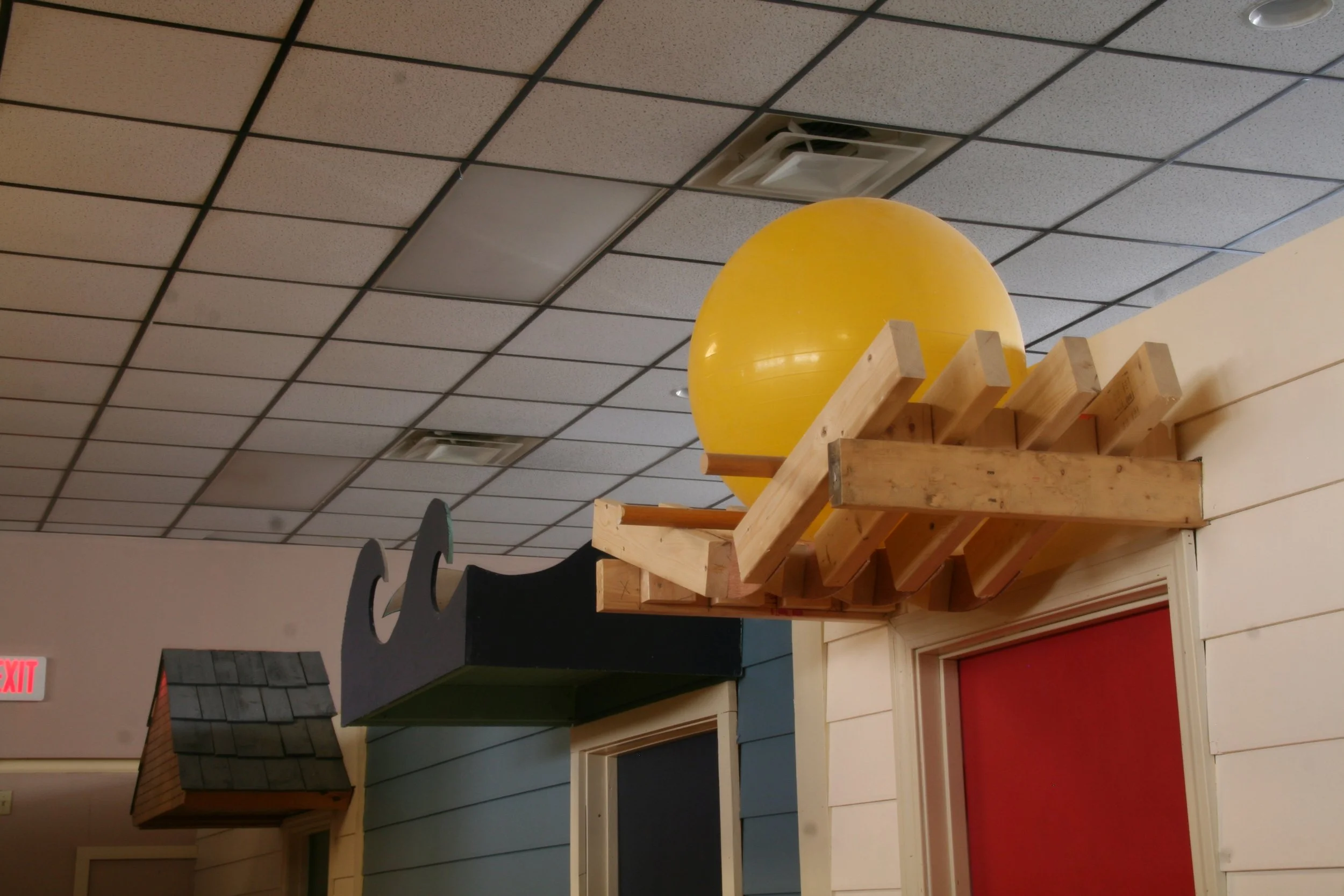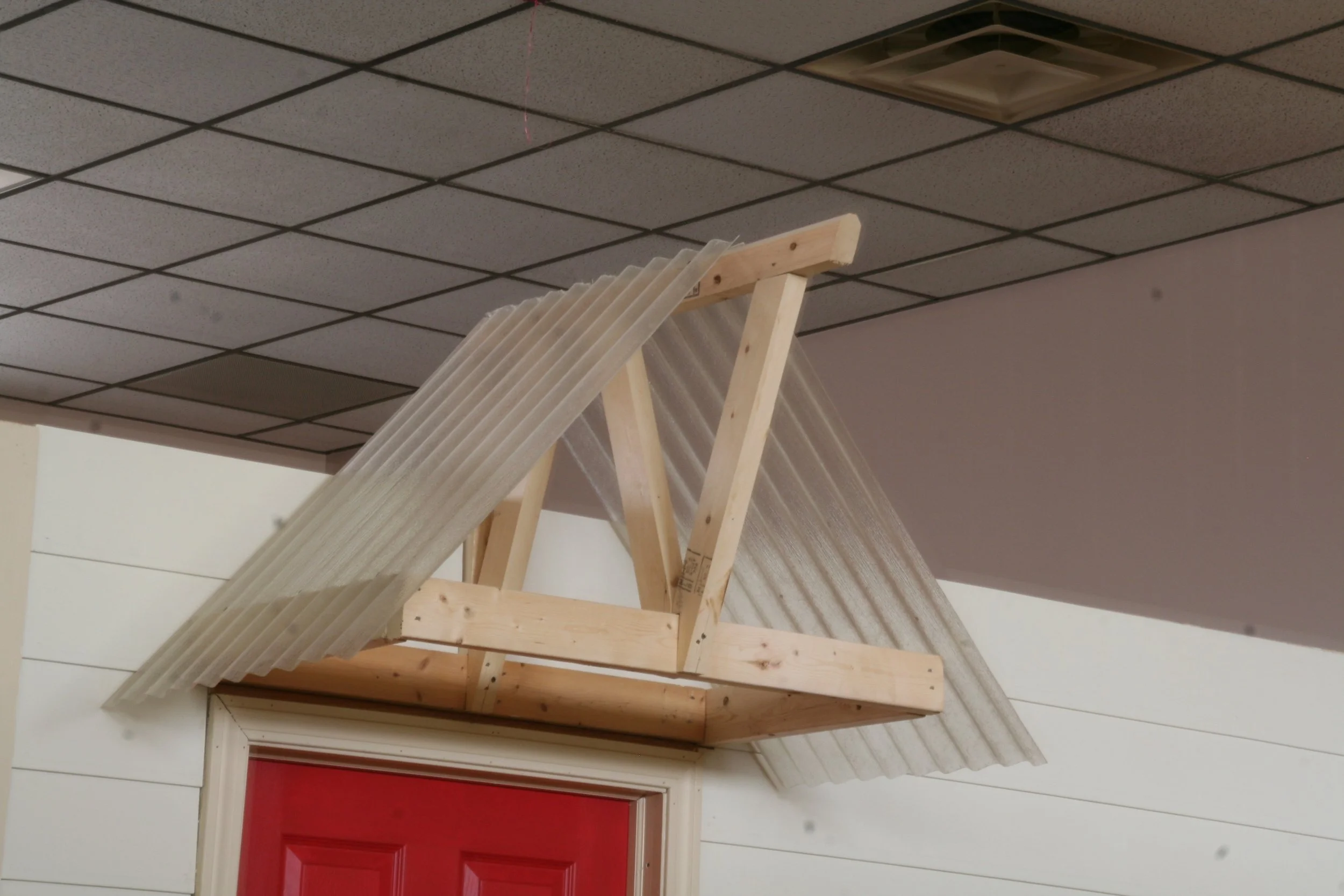2009
Burlington, VT
When the local Eagles Club vacated its downtown location, the new owner of the building allowed it to be used to address what was then (and remains today!) a crisis in unhoused families and single folks. Rita Markley, then ED of COTS (Committee On Temporary Shelter), convened a meeting with Bob Duncan of DWA and Jeanne Morrissey of JAM, Inc. to review the building and press forward on an all-volunteer project to create emergency shelter space before winter’s end. The second floor included a kitchen area, large ballroom, and ancillary spaces such as storage and bathrooms; the first floor was composed of smaller spaces (the Club’s former bar, billiards room, etc.), so the second floor was designated for families and the first for singles. The ballroom was divided into 12x12 rooms around a central “piazza” space and some smaller study and work spaces. Rooms did not have enclosed ceilings, so as to better utilize mechanical and ventilation systems, knowing this use would be temporary. JAM, Inc. donated supervisory and carpentry work, along with nearly all of the materials. Each room had a canopy at its entrance, each of them different and designed by staff of DWA and other Burlington architects. Facades of the rooms were finished with typical exterior materials to create a village streetscape. Many community members joined in to build, paint and finish the spaces, and JAM, Inc. was able to solicit many other local businesses to contribute as well. The building served this purpose until it was removed in favor of a new block-long building of commercial space with student housing above.



